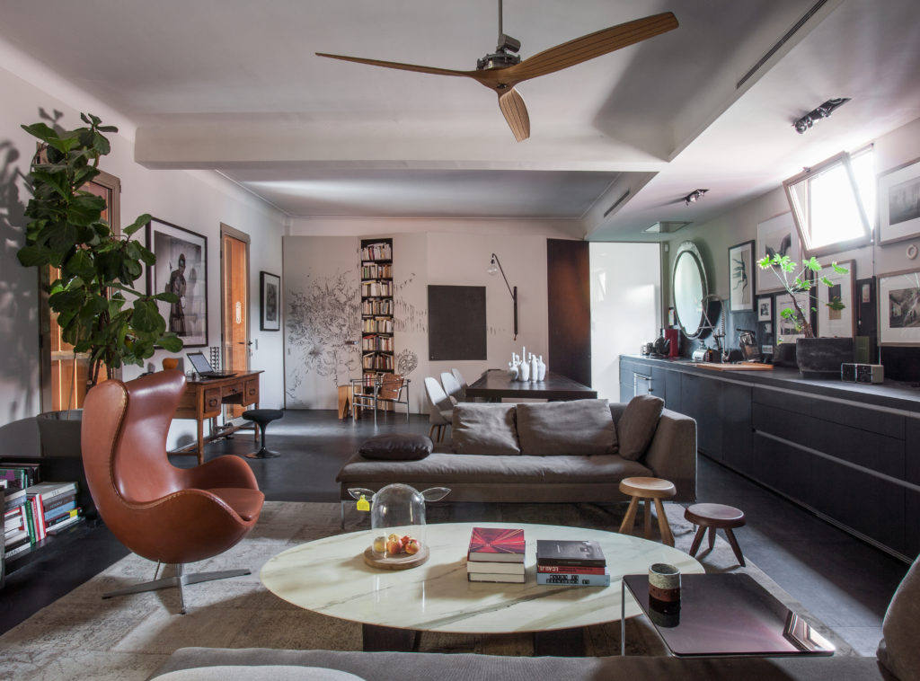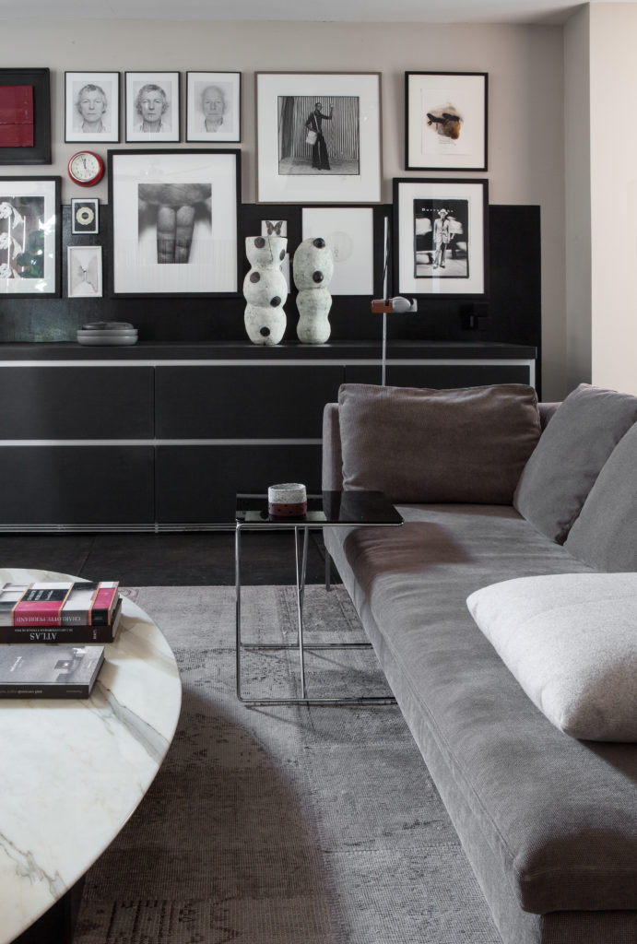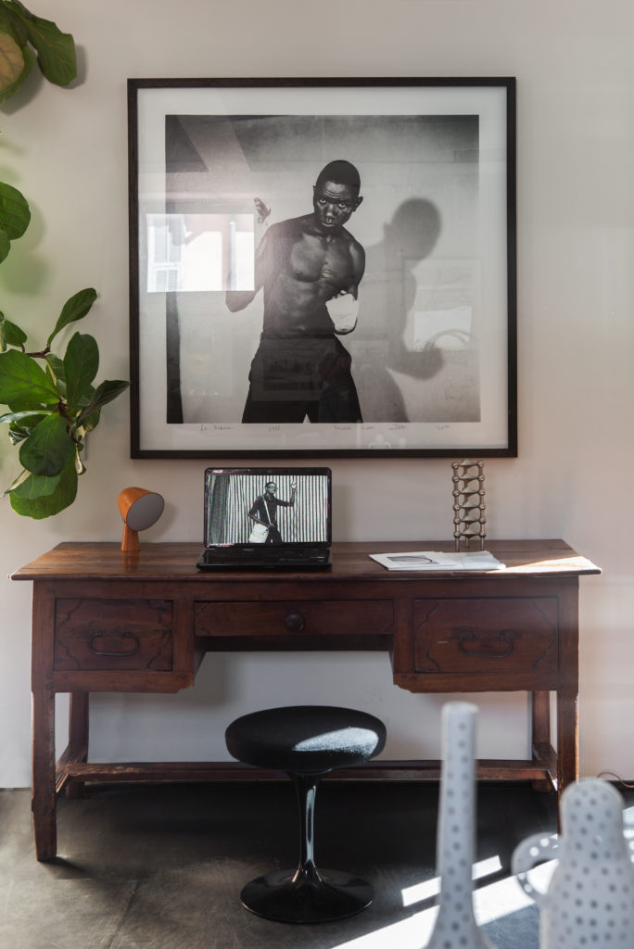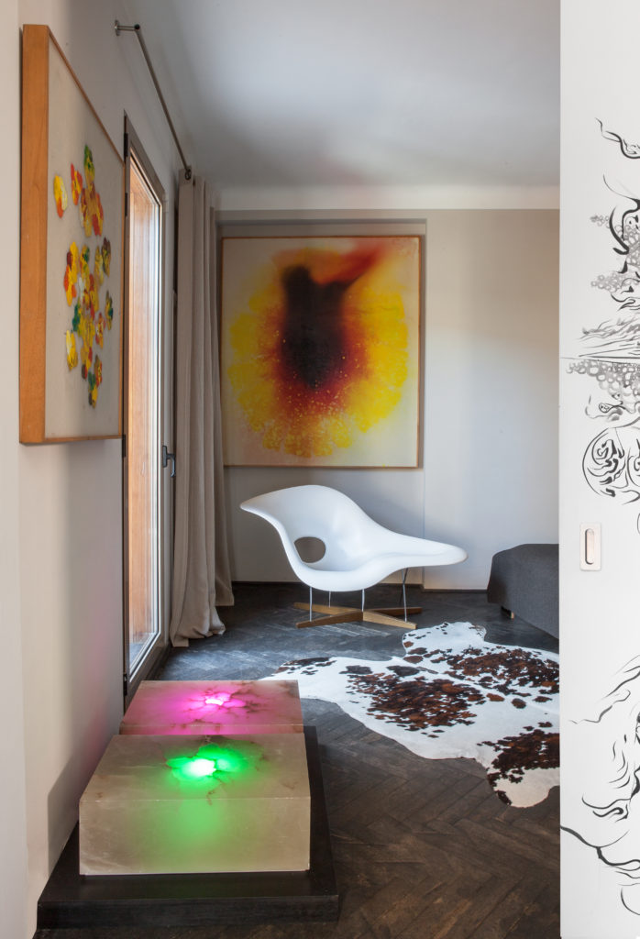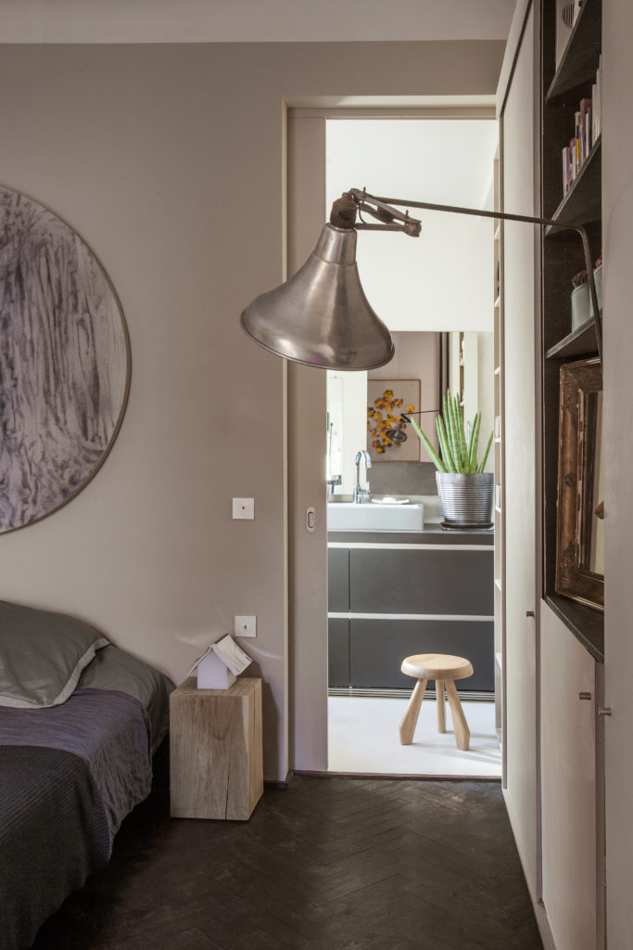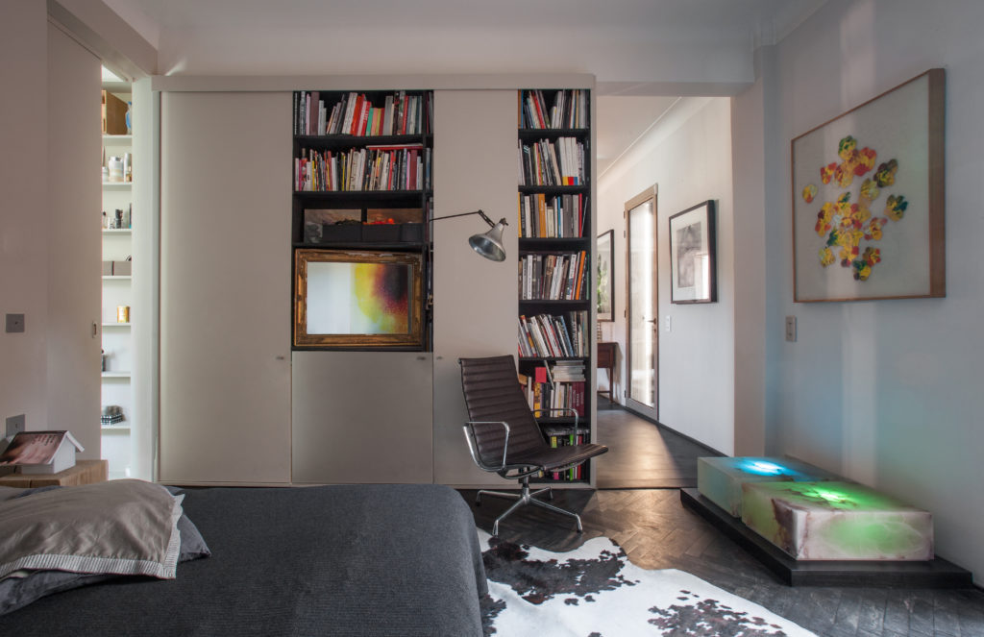Collector’s apartment
All the rooms are open onto the terrace, a place of sharing and living for the family. This terrace was designed and produced by Henri Olivier. An artist who works on the landscape, and of which we also recognize a bench in the living room.
The large living room inside reveals a long Bulthaup b1 kitchen (12 m in total), like a workbench, which bases the space to the North, and on which we place, we expose, or quite simply, where we cook ! Like a project by J. Pawson, the large kitchen base unit passes through a separating glass. It continues in the next bathroom.
The large living room inside reveals a long Bulthaup b1 kitchen (12 m in total), like a workbench, which bases the space to the North, and on which we place, we expose, or quite simply, where we cook ! Like a project by J. Pawson, the large kitchen base unit passes through a separating glass. It continues in the next bathroom.
Design furniture, vintage or new, coexist with contemporary works of art, accumulated by the occupants according to their exhibition projects. Charles sofas by A. Citterio for B&B Italia, Rotor table by P. Lissoni for Cassina, Conference chairs by E. Saarinen for Knoll … all in contact with works by Malick Sidibé, Georges Rousse, Daphné Corregan, Jaume Plensa, Jose Maria Sicilia, Cédric Teisseire, etc.
… There is a fresco by Charley Case, produced in situ, on the door of a partition cabinet that we designed and produced for customers!
A collector’s apartment pleasant to live in, a refuge under the light of the Côte d’Azur!
link : article dans Maison Côté Sud de Février 2020
Photographies : Albert Font


